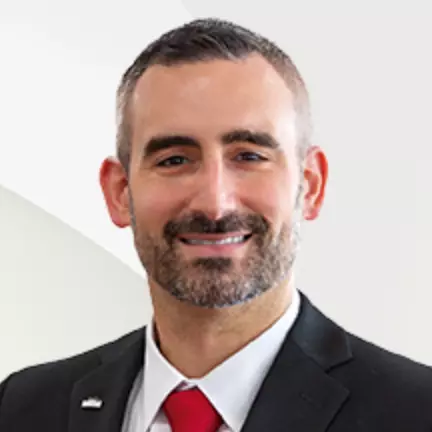$380,000
$364,900
4.1%For more information regarding the value of a property, please contact us for a free consultation.
57 Sunnyside DR Warwick, RI 02889
3 Beds
2 Baths
1,852 SqFt
Key Details
Sold Price $380,000
Property Type Single Family Home
Sub Type Single Family Residence
Listing Status Sold
Purchase Type For Sale
Square Footage 1,852 sqft
Price per Sqft $205
Subdivision Hendricken
MLS Listing ID 1275146
Sold Date 03/17/21
Style Ranch,Raised Ranch,Split-Level
Bedrooms 3
Full Baths 1
Half Baths 1
HOA Y/N No
Abv Grd Liv Area 1,132
Year Built 1972
Annual Tax Amount $5,014
Tax Year 2020
Lot Size 0.310 Acres
Acres 0.31
Property Sub-Type Single Family Residence
Property Description
Welcome Home! This is the one that finally checks all of the boxes. Enjoy your gorgeous decorative living area with a functioning brick fireplace for those cozy winter nights. Have dinner right in your kitchen as you watch the snowfall through the windows of your FOUR SEASONS room, overlooking your spacious fully fenced in yard with a fire pit. Work from home comfortably with your super-sized bonus room in the finished basement. Need more space? There's an entire second living area with a gas fireplace on the lower level. Storage is not lacking, as there is ample room set away from your living areas. Ready for summer? Splash away in your above ground pool, or enjoy the sunlight from your four seasons room as your mini split cools you off. This is the house we've all been waiting for!
Location
State RI
County Kent
Community Hendricken
Rooms
Basement Full, Finished, Walk-Out Access
Interior
Interior Features Cathedral Ceiling(s), Tub Shower
Heating Forced Air, Gas
Cooling Central Air
Flooring Hardwood
Fireplaces Number 2
Fireplaces Type Gas, Masonry
Fireplace Yes
Appliance Dryer, Dishwasher, Disposal, Oven, Range, Water Heater, Washer
Exterior
Exterior Feature Sprinkler/Irrigation, Paved Driveway
Parking Features Attached
Garage Spaces 1.0
Fence Fenced
Pool Above Ground
Community Features Highway Access, Near Schools, Public Transportation, Recreation Area, Shopping
Utilities Available Sewer Connected
Total Parking Spaces 5
Garage Yes
Building
Lot Description Sprinkler System
Story 2
Foundation Concrete Perimeter
Sewer Connected
Water Connected
Architectural Style Ranch, Raised Ranch, Split-Level
Level or Stories 2
Structure Type Drywall,Brick,Wood Siding
New Construction No
Others
Senior Community No
Tax ID 57SUNNYSIDEDRWARW
Security Features Security System Owned
Financing FHA,VA
Read Less
Want to know what your home might be worth? Contact us for a FREE valuation!

Our team is ready to help you sell your home for the highest possible price ASAP
© 2025 State-Wide Multiple Listing Service. All rights reserved.
Bought with Century 21 The Seyboth Team
GET MORE INFORMATION





