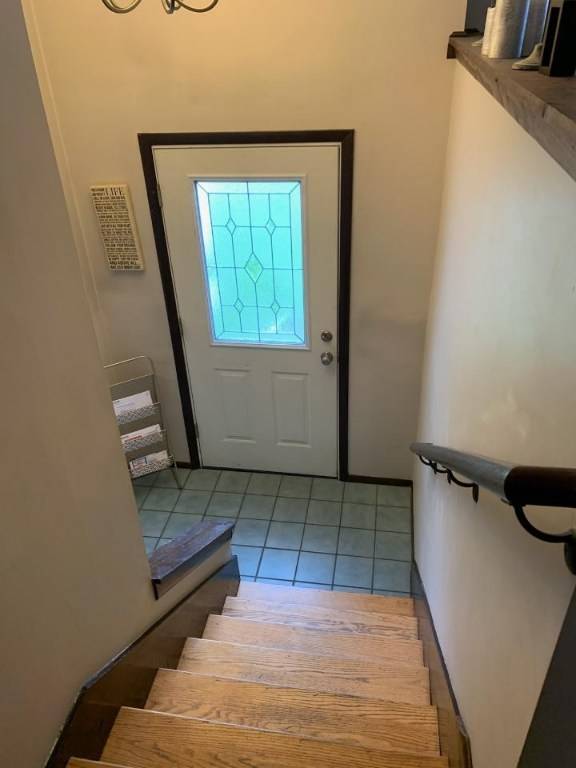$290,000
$289,900
For more information regarding the value of a property, please contact us for a free consultation.
21 Sunnyside DR Warwick, RI 02889
4 Beds
1 Bath
1,804 SqFt
Key Details
Sold Price $290,000
Property Type Single Family Home
Sub Type Single Family Residence
Listing Status Sold
Purchase Type For Sale
Square Footage 1,804 sqft
Price per Sqft $160
Subdivision Bayside
MLS Listing ID 1259624
Sold Date 10/01/20
Style Raised Ranch
Bedrooms 4
Full Baths 1
HOA Y/N No
Abv Grd Liv Area 1,084
Year Built 1973
Annual Tax Amount $4,152
Tax Year 2020
Lot Size 10,850 Sqft
Acres 0.2491
Property Sub-Type Single Family Residence
Property Description
Well Maintained Just Move right into this Oversized Raised Ranch! A quality built home in the desirable Bayside neighborhood. This home has an open floor plan, Nicely updated kitchen with the Stainless Steel Appliance look has 3 bedrooms on main level with sliders off the Dining Area which leads to a deck overlooking your fully fenced Large Private Backyard. This home also has a full finished basement with walkout and a Large Entertainment Family Room Area, Bedroom, Utility Room, and Laundry Room with Storage. Home has Newer Central Air, Newer Gas Heating System, Hardwood Floors and Attached One Car Garage... ALL THIS and UNDERGROUND UTILITIES!
Location
State RI
County Kent
Community Bayside
Zoning A 10
Rooms
Basement Exterior Entry, Full, Finished, Interior Entry
Interior
Interior Features Attic, Tub Shower, Cable TV
Heating Forced Air, Gas
Cooling Central Air
Flooring Carpet, Ceramic Tile, Hardwood
Fireplaces Type None
Fireplace No
Window Features Thermal Windows
Appliance Dryer, Dishwasher, Gas Water Heater, Microwave, Oven, Range, Refrigerator, Washer
Exterior
Exterior Feature Deck
Parking Features Attached
Garage Spaces 1.0
Fence Fenced
Community Features Golf, Highway Access, Marina, Near Hospital, Near Schools, Public Transportation, Recreation Area, Shopping, Tennis Court(s)
Utilities Available Sewer Connected
Porch Deck
Total Parking Spaces 3
Garage Yes
Building
Story 1
Foundation Concrete Perimeter
Sewer Connected, Sewer Assessment(s)
Water Connected
Architectural Style Raised Ranch
Level or Stories 1
Structure Type Plaster,Vinyl Siding
New Construction No
Others
Senior Community No
Tax ID 21SUNNYSIDEDRWARW
Financing Conventional
Read Less
Want to know what your home might be worth? Contact us for a FREE valuation!

Our team is ready to help you sell your home for the highest possible price ASAP
© 2025 State-Wide Multiple Listing Service. All rights reserved.
Bought with Premier Realty Group
GET MORE INFORMATION





